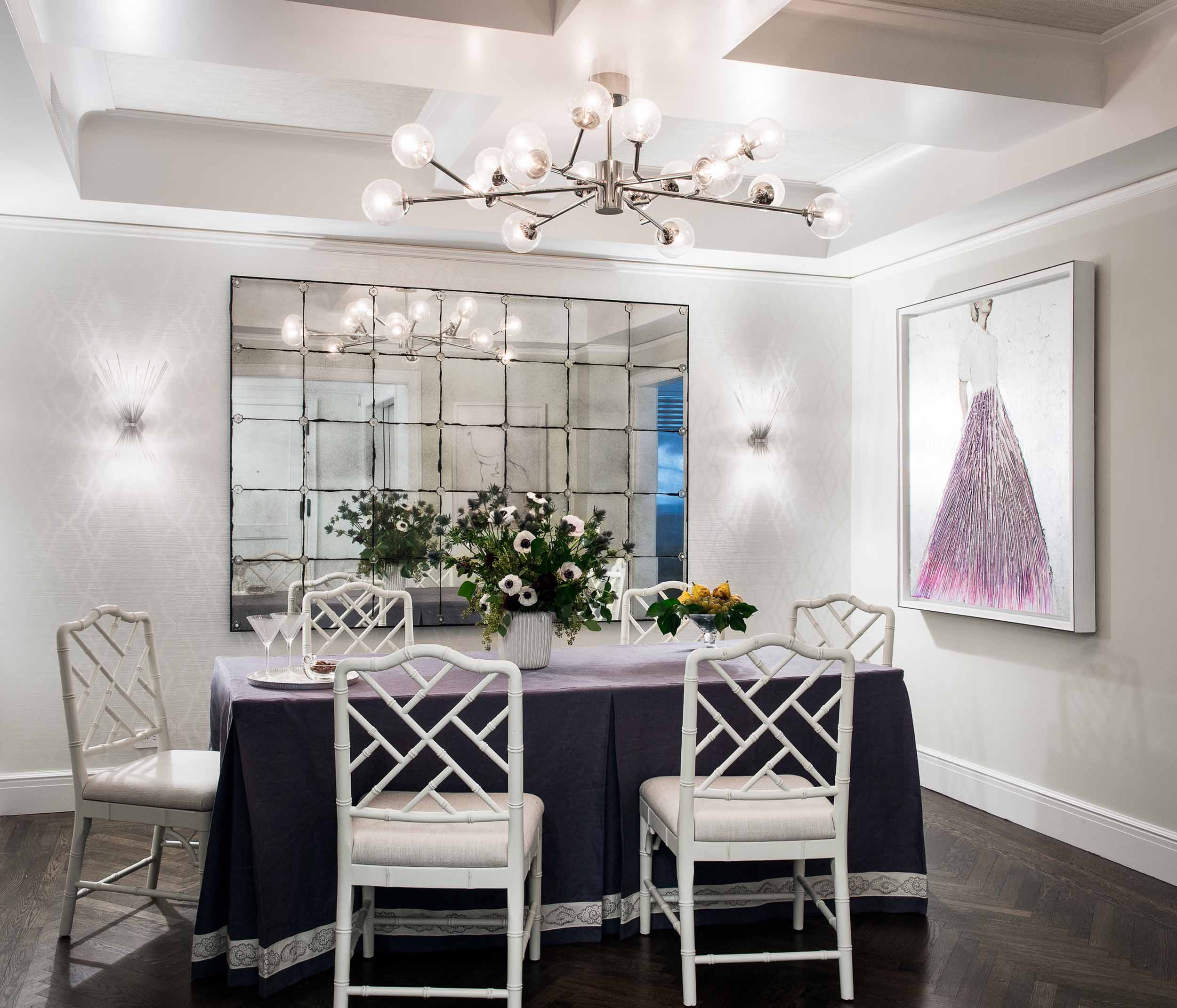Madison Avenue
A classic six apartment was reconfigured to add another bedroom for this family of four. The extra large dining room was cut in half to create a new bedroom and a smaller dining room still perfectly suited for their needs. The staff room was also reconfigured to create a larger kitchen with an eat in breakfast area, a den and a large bathroom. The young family leaned into the traditional aesthetic with a custom stark rug and cowtan and tout wallpaper in the dining room. The kitchen was more playful with a Jonathan Adler pendant over the breakfast table.
Total Sq.Feet |
No. of Rooms |
1900 |
6 turned to 8 |
Location |
Timeline |
New York City |
1 year |
© ST STUDIO INC. ALL RIGHTS RESERVED.
BRANDING & WEBSITE BY WOMA DESIGN




















